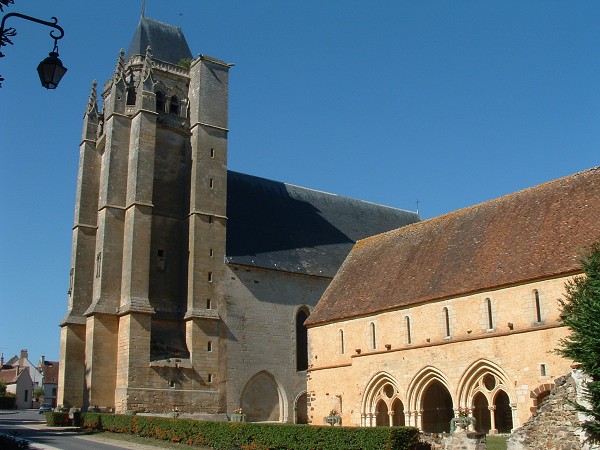La fondation de l’abbaye bénédictine peut remonter au 8e siècle. Ruinée en 873 par les Normands, relevée par le comte de Bourges Girard puis incendiée en 1138, elle fut reconstruite. L’église abbatiale date du 14e siècle (avec quelques vestiges de l’église antérieure), avec une tour-clocher construite en 1483 pour l’abbé Bertrand de Chamborand. Des bâtiments abbatiaux subsistent : l’abbatiale (devenue église paroissiale Saint-Paxent en 1736), la chapelle Saint-Loup (dite aussi chapelle de l’Abbé), le bâtiment conventuel qui comporte la salle capitulaire, quelques constructions isolées, incorporées dans des ensembles plus récents (celliers, tours d’enceintes, portail d’entrée…).
Ce qui reste du transept de l’église du 12e siècle se voit encore sur les tours. Une partie de la surface de la croisée est occupée par le clocher (15e-16e siècle). L’arc du transept correspond au grand corps de logis du début du 13e siècle qui séparait les deux cloîtres. Les travées qui renfermaient la sacristie et l’escalier ont été démolies à la fin du 19e siècle. La première travée qui subsiste renfermait probablement le trésor et les reliques. L’entrée se faisait par la sacristie ou l’escalier. Elle prenait jour sur le grand cloître. A la suite vient la salle capitulaire couverte par six voûtes d’ogives qui retombent au centre sur deux colonnes circulaires. Une porte donnait accès au petit cloître et une autre au grand. Les remplages des baies accusent le début du 13e siècle. La salle capitulaire est suivie par une travée transversale, voûtée en berceau, qui faisait communiquer les deux cloîtres. Après ce passage subsiste une travée couverté par deux voûtes d’ogives qui servait peut-être de parloir aux moines ou de magasin. Cette petite salle devait être continuée par une salle plus grande qui servait sans doute de chauffoir. En ce point démarre le bâtiment en retour d’équerre sur lequel s’appuyait la galerie sud du cloître. Le premier étage de ce bâtiment entre deux cloîtres contenait le dortoir couvert par une charpente en arc brisé formé par des chevrons portant ferme. Près de la sacristie, un grand escalier donnait accès à ce dortoir. Une vis a dû remplacer, au 15e siècle, l’escalier primitif démoli au 17e siècle pour faire place à un grand escalier à palier.
Elle est classée par arrêté aux Monuments historiques le 13 juillet 1911 PA00096836 (aujourd’hui église Saint-Paxent)
The foundation of the Benedictine abbey can be traced back to the 8th century. Ruined in 873 by the Normans, raised by the Count of Bourges Girard and then burnt down in 1138, it was rebuilt. The abbey church dates from the 14th century (with some remains of the earlier church), with a bell tower built in 1483 for Abbot Bertrand de Chamborand. Some abbey buildings remain: the abbey church (which became the parish church of Saint-Paxent in 1736), the Saint-Loup chapel (also known as the Abbot’s chapel), the conventual building which includes the chapter house, and a few isolated constructions incorporated into more recent complexes (cellars, enclosure towers, entrance gate, etc.).
What remains of the transept of the 12th century church can still be seen on the towers. Part of the area of the crossing is occupied by the bell tower (15th-16th century). The transept arch corresponds to the large building from the early 13th century that separated the two cloisters. The bays that contained the sacristy and the staircase were demolished at the end of the 19th century. The first surviving bay probably contained the treasure and relics. The entrance was via the sacristy or the staircase. It opened onto the large cloister. The chapter house followed, covered by six ribbed vaults falling in the centre on two circular columns. A door gave access to the small cloister and another to the large one. The infill of the bays indicates the beginning of the 13th century. The chapter house is followed by a transverse bay with a barrel vault, which connected the two cloisters. After this passage, there is a bay covered by two ribbed vaults which may have served as a parlour for the monks or as a shop. This small room must have been continued by a larger room which was probably used as a boiler room. At this point, the building with the square-headed ends, on which the south gallery of the cloister was supported, begins. The first floor of this building between the two cloisters contained the dormitory covered by a pointed arch framework formed by trussed rafters. Near the sacristy, a large staircase gave access to this dormitory. A spiral staircase must have replaced the original staircase in the 15th century, which was demolished in the 17th century to make way for a grand staircase with a landing.
It was classified by decree as a Historic Monument on 13 July 1911 PA00096836 (now Saint-Paxent church)

 "/>
"/>