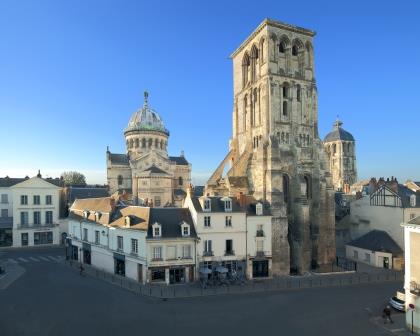La tour caractéristique du paysage tourangeau date du dernier quart du XIe siècle, elle surmontait le bras nord du transept de l’ancienne collégiale consacrée en 1004. Au nord, le rez-de-chaussée est composé d’un portail à deux arcades retombant sur une pile médiane. Un escalier en vis distribue la salle du premier étage couverte d’une haute voûte en arc de cloître. Au sud, visible depuis la rue des Halles, un chapiteau sculpté daté de la fin du XIe siècle figure quatre représentations du martyre de Daniel dans la fosse aux lions.
Les problèmes n’ont pas manqué depuis la destruction de la collégiale lors de la révolution française; privée de ses appuis, soumise à des occupations industrielles et au forage de puits artésien, toute la façade sud s’écroule le 26 mars 1928. Les travaux de restauration sont menés de 1936 à 1963 après de vifs débats pour ou contre le sauvetage de la tour. . La partie détruite est restituée à l’aide d’une structure en béton appareillée de pierre. À cette occasion, la façade sud reçoit un haut relief du sculpteur Georges Muguet qui figure le partage du manteau, geste emblématique de Martin. Aujourd’hui la tour Charlemagne fait face au chœur de la nouvelle basilique Saint-Martin de Tours de l’autre coté de la rue des halles.
Le rez de chaussée porte désormais le nom de voûte de Liutgarde, épouse de Charlemagne, qui aurait été enterrée là. L’ouverture depuis 2011 du passage du pèlerin le long de la tour, permet d’ accéder à cet nouvel espace.
La rue des Halles est scandée par des groupes de pavés en forme de croix; ils figurent les piliers de l’ancienne collégiale . Le plan de celle-ci et de la nouvelle basilique sont visibles sur les grilles de la Tour, côté sud.
The characteristic tower of the Tourangeau landscape dates from the last quarter of the 11th century, it surmounted the northern arm of the transept of the former collegiate church consecrated in 1004. On the north side, the ground floor is composed of a portal with two arches falling on a central pier. A spiral staircase leads to the first floor room covered with a high cloister arch. To the south, visible from the rue des Halles, a sculpted capital dating from the end of the 11th century depicts four representations of the martyrdom of Daniel in the lion’s den.
Since the destruction of the collegiate church during the French Revolution, there has been no shortage of problems; deprived of its supports, subject to industrial occupation and the drilling of artesian wells, the entire southern façade collapsed on 26 March 1928. Restoration work was carried out from 1936 to 1963 after lively debates for and against saving the tower. The destroyed part of the tower was restored with a concrete structure and stone masonry. On this occasion, the southern façade received a high relief by the sculptor Georges Muguet, which depicts the sharing of the coat, Martin’s emblematic gesture. Today, the Charlemagne Tower faces the choir of the new Saint-Martin de Tours basilica on the other side of the rue des Halles.
The ground floor now bears the name of the vault of Liutgarde, Charlemagne’s wife, who is said to have been buried there. The opening in 2011 of the pilgrim’s passage along the tower allows access to this new space.
The rue des Halles is punctuated by groups of paving stones in the shape of a cross; they represent the pillars of the old collegiate church. The plan of the old collegiate church and the new basilica can be seen on the gates of the tower on the south side.

 "/>
"/>

