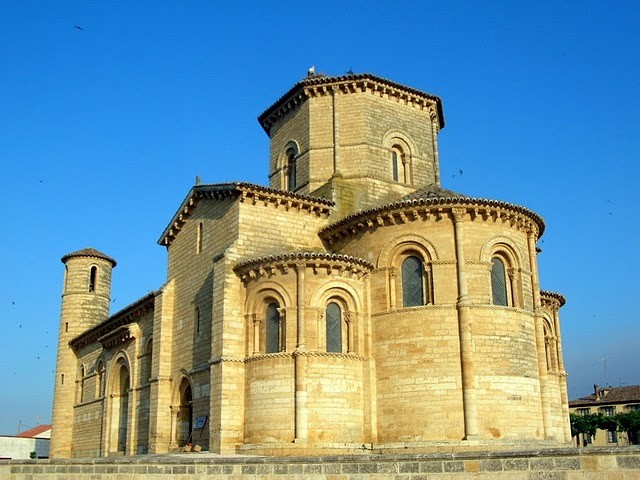Cette petite église date du XIIe siècle ; elle était église abbatiale du monastère Saint- Martin de Fromista, elle fut ruinée au cours des siècles et entièrement reprise au XIX e siècle mais l’intérieur fut malheureusement trop restauré. Il s’agit de l’un des édifices les plus purs de l’art roman espagnol. Construit sur ordre de Doña Mayor, veuve de Sanche le Grand, roi de Navarre, l’église était une halte spirituelle pour les pèlerins du chemin de Saint-Jacques.
Il s’agit d’une construction de plan basilical à trois nefs, toutes à voûtes en berceau et arcs-doubleaux. Le chevet présente trois absides circulaires et le transept arbore une tour-lanterne polygonale : le passage du plan carré au plan octogonal s’effectue par la coupole sur trompes. . Les chapiteaux des colonnes, de grande beauté, sont riches en décoration végétale et iconographique. Sa façade présente une nouveauté qui rappelle le style allemand, à savoir ses deux tours circulaires flanquant le portail d’accès. Son intérieur abrite un Christ crucifié de grande valeur.
A l’extérieur, deux tourelles cylindriques encadrent la façade occidentale donnant une allure très particulière à l’édifice. Une guirlande de modillons court le long de la corniche des façades latérales et occidentale, du chevet et du clocher. Bon nombre de ces modillons furent refaits complètement au XIX e siècle. Une frise en jeu d’échec décore le bâtiment et en souligne ses ouvertures.
Les thèmes traités dans les quelques 300 modillons sont diversifiés. Des scènes de la Bible comme le pêché originel, Adam et Eve chassés du paradis, l’Adoration des mages mais aussi des motifs végétaux, animaliers ou géométriques, ou encore une illustration de la fable du corbeau et du renard.
This small church dates back to the 12th century and was the abbey church of the monastery of San Martín de Fromista. It was ruined over the centuries and was completely restored in the 19th century, but unfortunately the interior was too badly restored. It is one of the purest buildings of Spanish Romanesque art. Built by order of Doña Mayor, widow of Sancho the Great, King of Navarre, the church was a spiritual stop for pilgrims on the Way of Saint James.
It is a basilica with three naves, all with barrel vaults and double arches. The chevet has three circular apses and the transept has a polygonal lantern tower: the transition from the square to the octagonal plan is made by the cupola on trumpets. The capitals of the columns, of great beauty, are rich in plant and iconographic decoration. The façade has a novelty reminiscent of the German style, namely the two circular towers flanking the entrance portal. The interior houses a crucified Christ of great value.
On the outside, two cylindrical turrets frame the western façade, giving the building a very special appearance. A garland of modillions runs along the cornice of the side and west facades, the chevet and the bell tower. Many of these modillions were completely rebuilt in the 19th century. A chessboard frieze decorates the building and highlights its openings.
The themes of the 300 or so modillions are varied. Scenes from the Bible, such as the original sin, Adam and Eve driven out of paradise, the Adoration of the Magi, but also plant, animal or geometric motifs, or an illustration of the fable of the raven and the fox.

 "/>
"/>


